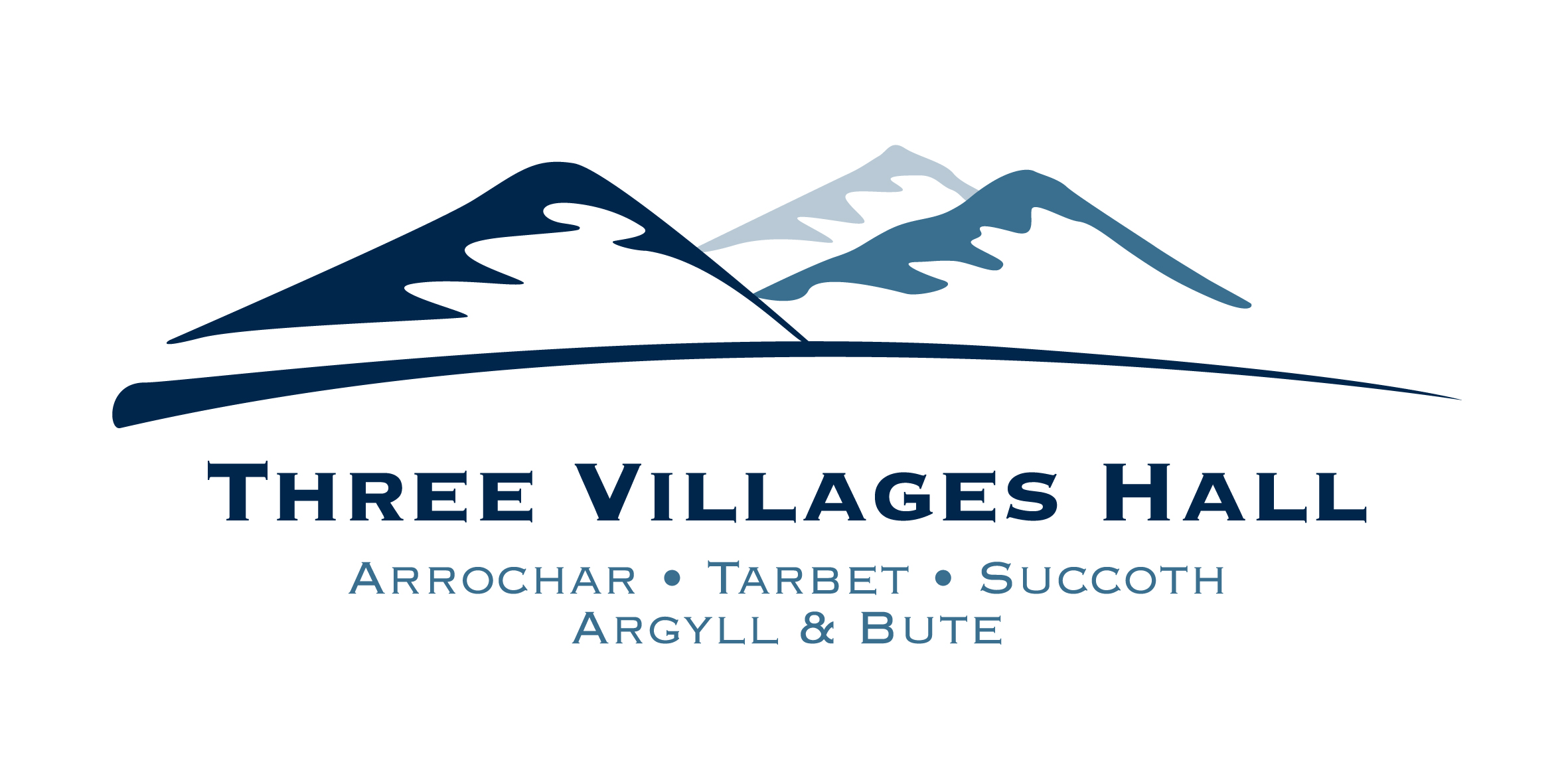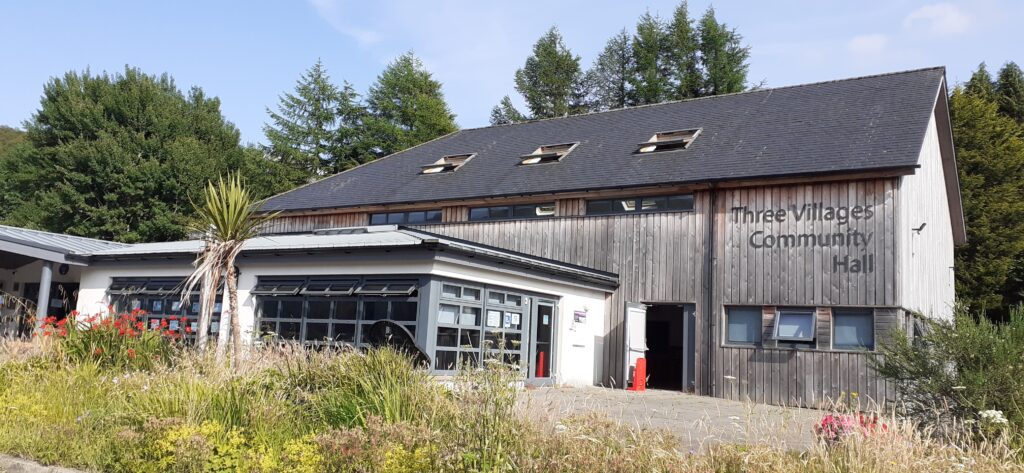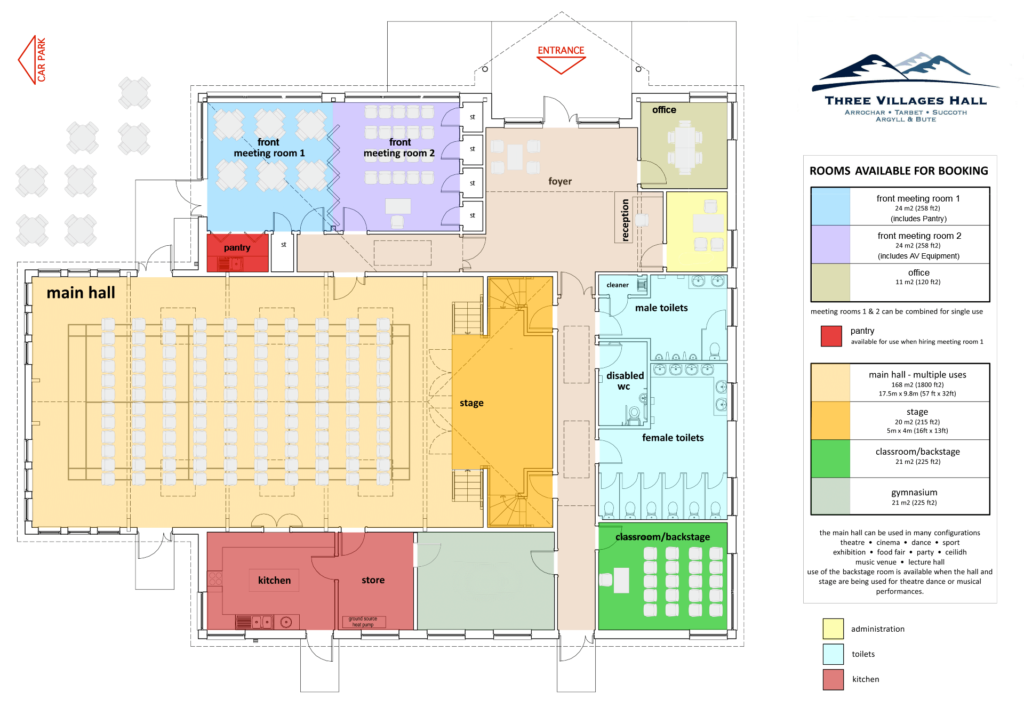The Main Hall
The Main Hall can accommodate up to 100 people seated at round tables, 150 people seated in rows/theatre style or up to 200 people standing.
It is acoustically designed with a professional sound and lighting system. There is a stage at the front with access from front and back stairs which gives access to a spacious corridor/ backstage area.
| Main Hall Set-up | Capacity |
| Round tables | 100 |
| Seated rows / theatre style | 150 |
| Standing | 200 |
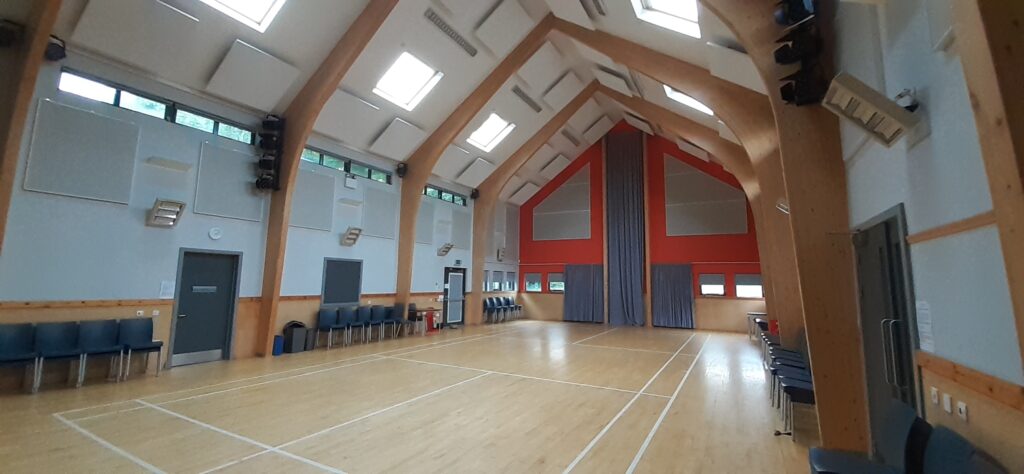
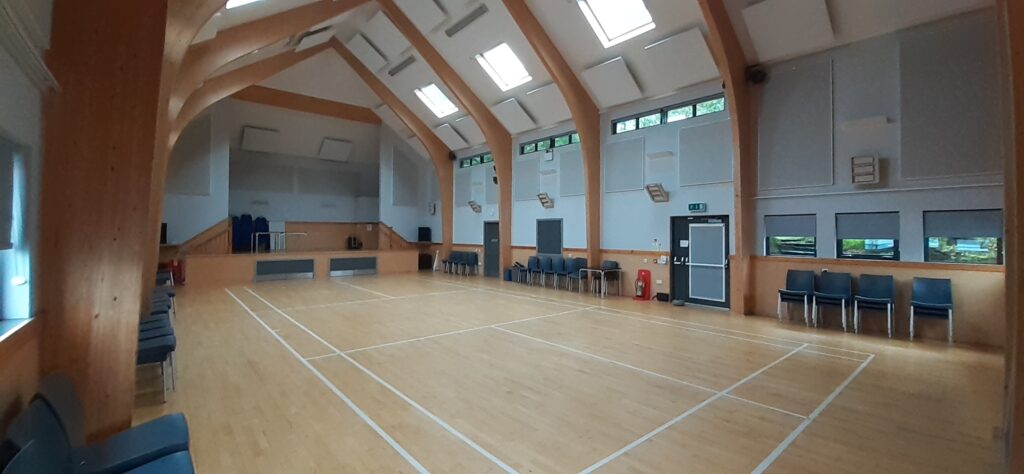
Meeting Rooms
We have five options available (see table below for specifications).
The large Front Meeting Room can also be split into two smaller rooms with a soundproofed dividing wall.
The Classroom is ideal for smaller meetings, and the space is also available empty for use as a therapy room or small studio space(for example, it has previously been used for 1-1 yoga sessions).
The Office has a desk and chair as well as two easy chairs –the perfect space for a lone worker or for a 1-1 meeting.
| Option | Meeting Room | Capacity (number of people) |
|---|---|---|
| 1 | Large Front Meeting Room | a) Seated rows / theatre style (40) b) Round tables (30) c) Board room (20) |
| 2 & 3 | Small Front Meeting Rooms (2 available; separated by soundproofed dividing wall) | a) Seated rows / theatre style (18) b) Board room (10) |
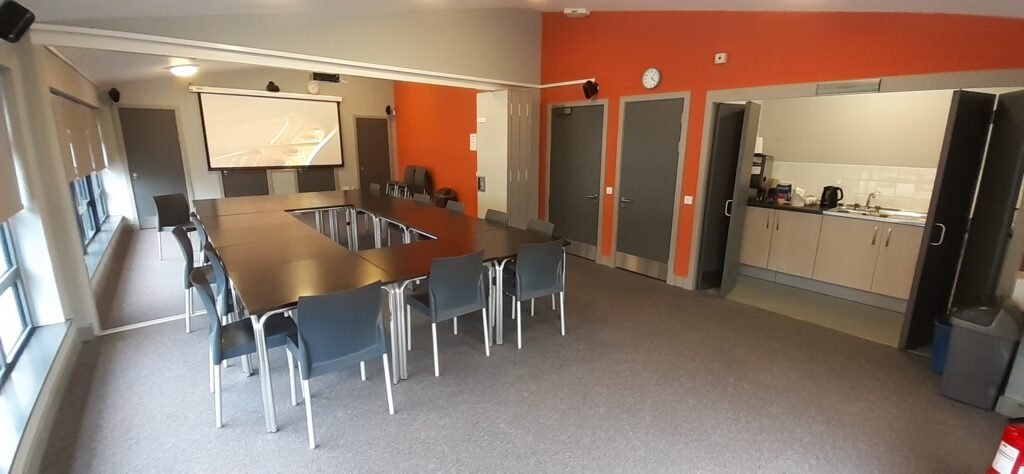
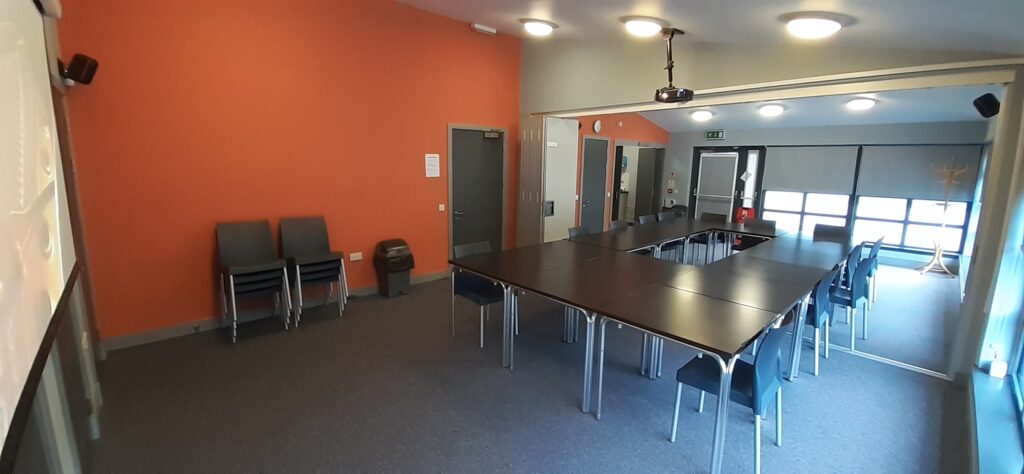
| Option | Meeting Room | Capacity (number of people) |
|---|---|---|
| 4 | Classroom | 10 |
| 5 | Office | 1-2 |
Services
- Free wi-fi and electrical charging points throughout the Three Villages Hall
- The Main Hall has a full professionally designed public address and lighting system and the acoustics are excellent
- Inductive hearing loops are installed in the Reception Foyer and Front Meeting room
- Flip chart, DVD player and projection screen, in addition to printing facilities
- All areas are wheelchair-accessible
- Fully-equipped professional kitchen with serving hatch to Main Hall for self-catering or outside catering provision
- Parking for 27 cars, which includes 2 disabled spaces
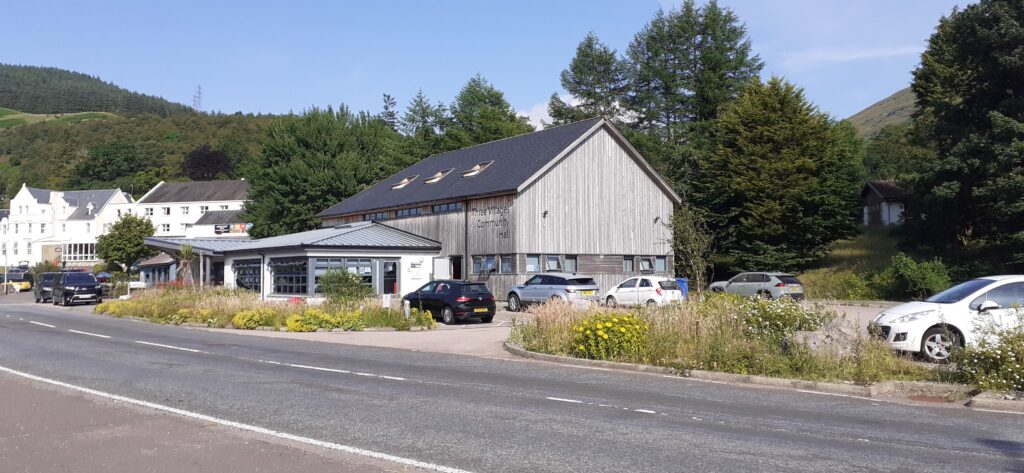
Hire Rates and Booking Form
By hiring our stunning venue, you are supporting valuable local facilities in this rural community and we thank you.
Click here to view our current Hire Rates.
Click here to download a Booking Form. Please return it to us via email and we will confirm your booking by reply.
Contact us today to discuss your requirements – we’ll be happy to help you host the perfect meeting or event.
